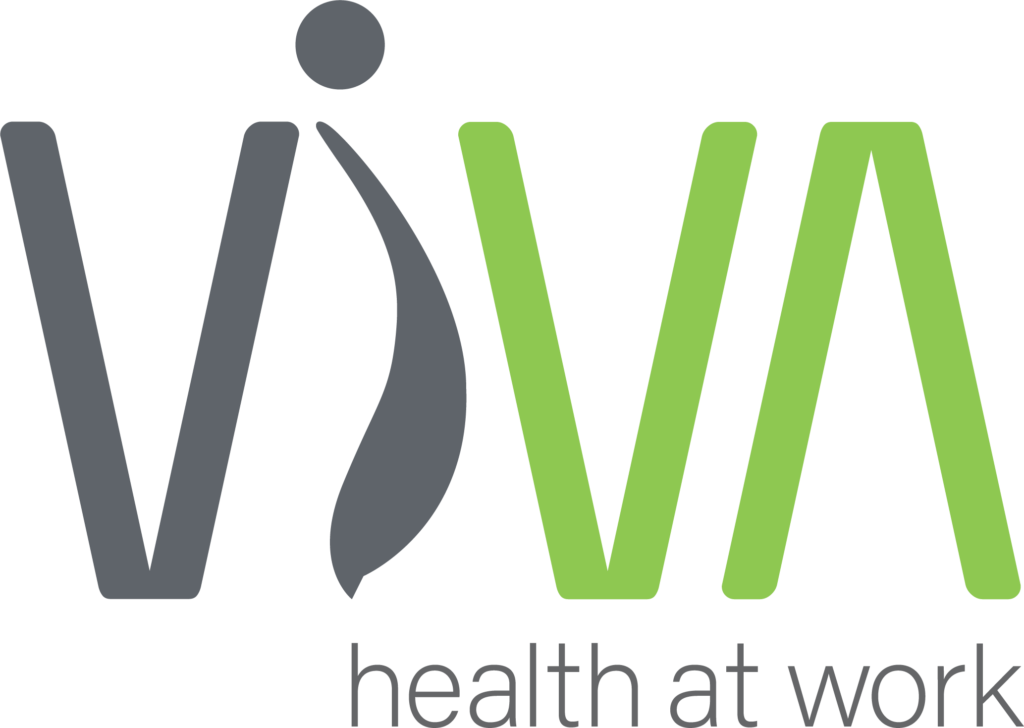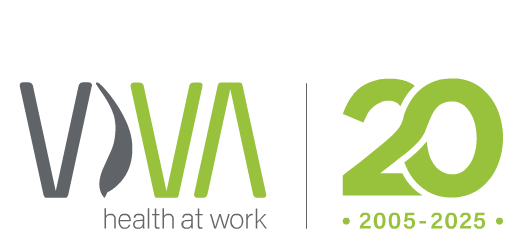A business in the finance sector was designing a new, efficient way of working. They envisioned providing customer service in new space requiring less of a real estate footprint than the previous commercial properties.

Discovery
Part 1:
A human factors workshop was facilitated to consider the design objectives, the customer journey, and the worker job, tasks, and needs. Empathy maps were developed to better understand and translate the needs of the workers. The design philosophy and concepts were articulated. Strategies to support worker performance and health were advised.
Design
A new agile customer service and working space was designed with business sales goals well met through the process. However, changes were made in some new spaces for other locations because there were ongoing improvements needed in the fit-out design for workers and customers.
Part 2:
A human-factors post-occupancy design review was undertaken to consider the impact of the interior and job design, given the new way of working. Neurodiversity was considered through surveys and interviews with the workers. A site visit was undertaken with observations, measurements of working space, acoustics, and the effects of glare on functional vision. Customer and worker journeys were considered, and empathy maps were used again to understand the realities of work, the pains and the gains, that can inform ongoing design strategies. These experiences were translated into functional, user-centred design statements, and presented to project management and design teams. For example,
- “I want fewer distractions from the lobby noise”, and
- “I want an area in which to readily accommodate customers for meetings”
The recommendations included changes to environmental controls (lighting and acoustics), furnishings, spatial layout, equipment, furnishings, and training. Also, recommendations were made about the inclusion of immersive experiences and extended reality to engage team members in collaborative design ideation and high-fidelity learning experiences.

